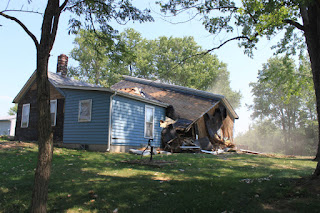This is a record of my brother and his wife’s journey from their old home to the completion of their new home. This is their new beginning.
Their former home was built just before the turn of the 20th century. The original part of the house didn’t have a dug or poured foundation. The foundation was made of stones placed on the ground and the floor joists were logs. We referred to these rooms as the family room, kitchen and laundry room.
Sometime in the 1920’s a one room addition to the first floor (living room) and stairway were added to the front of the older structure. A second floor was added over the living room and the old kitchen. This second floor addition became two bedrooms. A basement was dug under the new living room. From what I remember the basement was more like a cellar. Also, at this time two porches were added to the left and right sides of the new living room.
Both porches were enclosed sometime in the 1950’s. A bathroom was added next to the original kitchen and laundry room. A furnace was installed in the basement. The porch to the left of the living room was converted into a bedroom and the porch to the right was used as an entryway to the kitchen and also the laundry room. Between the 1950’s and the 1970’s the upstairs bathroom was added between the two bedrooms.
About two years ago they found out that the original foundation had been damaged by termites and was literally falling down around them. It was too cost prohibitive to save the structure. It was demolished on September 2, 2011.
My brother has been part of the demolition and construction process from the beginning. He has numerous photos and timed video logging of the demolition and the construction. He has agreed to let me include them in my blog.
Future posts will include more pictures of the demolition along with the construction process and also interior photos of the decorating process.
Their former home was built just before the turn of the 20th century. The original part of the house didn’t have a dug or poured foundation. The foundation was made of stones placed on the ground and the floor joists were logs. We referred to these rooms as the family room, kitchen and laundry room.
Sometime in the 1920’s a one room addition to the first floor (living room) and stairway were added to the front of the older structure. A second floor was added over the living room and the old kitchen. This second floor addition became two bedrooms. A basement was dug under the new living room. From what I remember the basement was more like a cellar. Also, at this time two porches were added to the left and right sides of the new living room.
Both porches were enclosed sometime in the 1950’s. A bathroom was added next to the original kitchen and laundry room. A furnace was installed in the basement. The porch to the left of the living room was converted into a bedroom and the porch to the right was used as an entryway to the kitchen and also the laundry room. Between the 1950’s and the 1970’s the upstairs bathroom was added between the two bedrooms.
About two years ago they found out that the original foundation had been damaged by termites and was literally falling down around them. It was too cost prohibitive to save the structure. It was demolished on September 2, 2011.
My brother has been part of the demolition and construction process from the beginning. He has numerous photos and timed video logging of the demolition and the construction. He has agreed to let me include them in my blog.
 |
| This is the back corner of the house. Orientation is southwest. |
 |
| This is the front corner of the house. Orientation is northeast. |
No comments:
Post a Comment